Photo Gallery
Click on one of the tumbnails below to see a larger image.
 |
 |
 |
 |
 |
 |
 |
 |
 |
 |
 |
 |
 |
 |
 |
 |
 |
 |
 |
 |
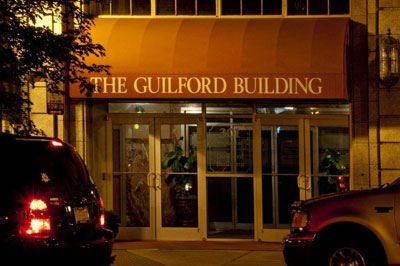
24-Hour Access for Tenants

24-Hour Access for Tenants
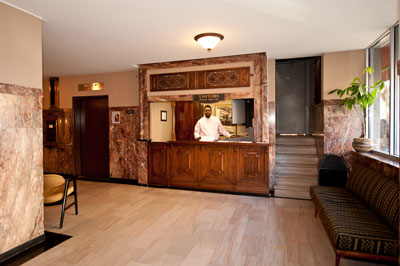
Lobby-Reception
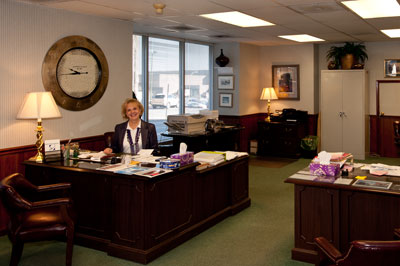
Owner-Manager, Diana Poston, in the Business Office
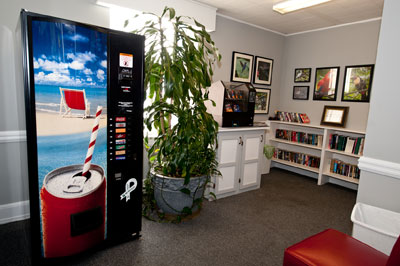
Snacks, Books, Magazines – 4th Floor
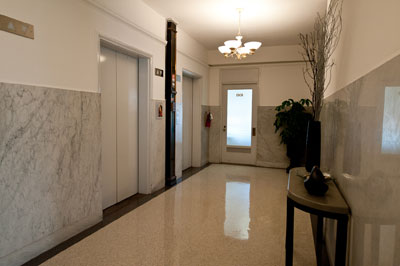
At the 8th Floor Elevators
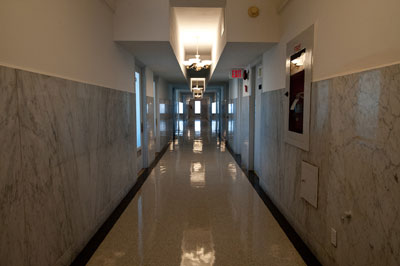
8th Floor, North Hall
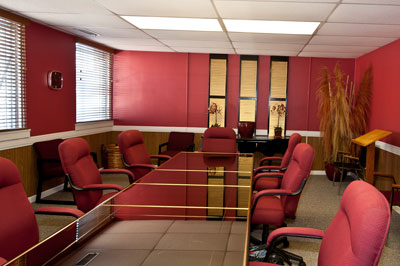
Conference Room
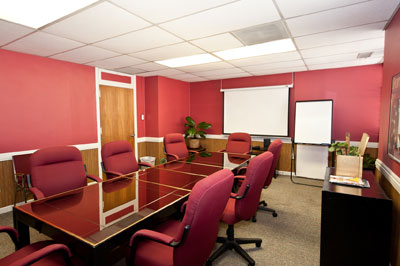
Conference Room
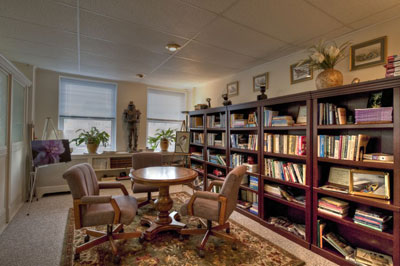
Customized Office Space
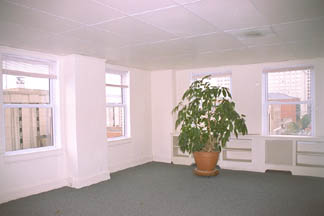
Customizable Office Space
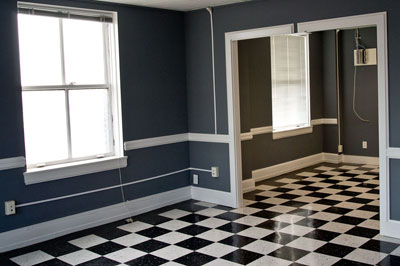
Customizable Office Space
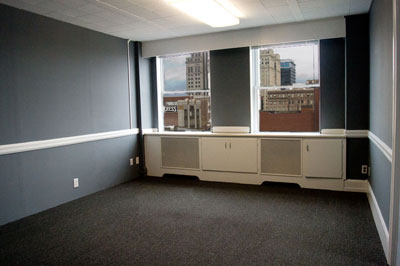
Minimum Space Office – 300 Square Feet
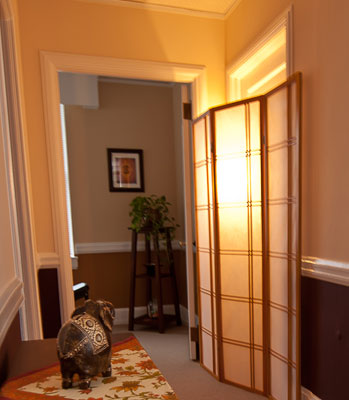
Customized Office Space
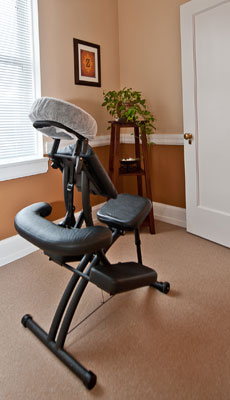
Customized Office Space
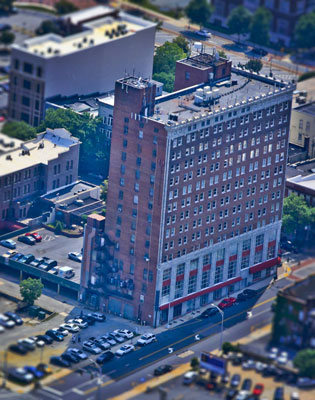
North Aerial View of Building
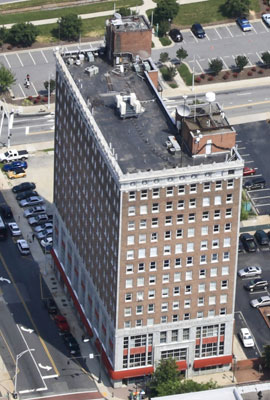
East Aerial View of Building
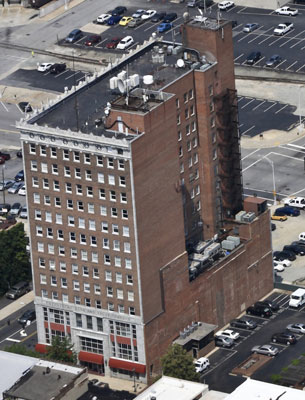
South Aerial View of Building
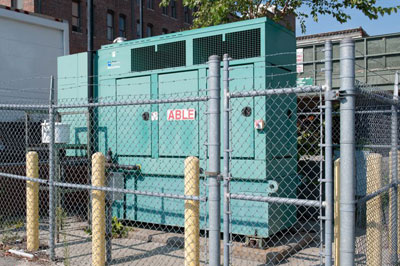
Backup Generator
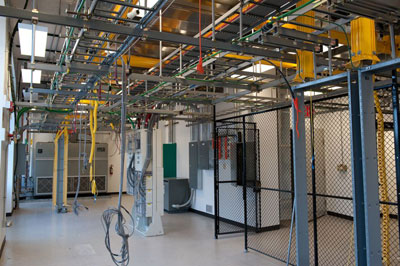
Rack Space
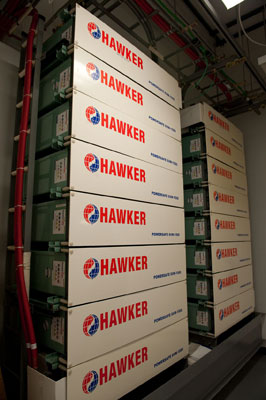
Backup Batteries
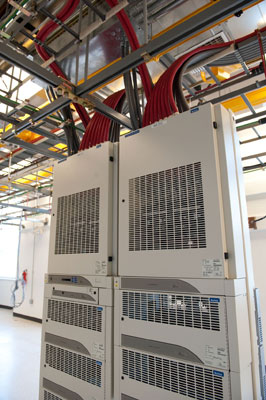
Rectifier System for Charging Batteries and DC Power Distribution
